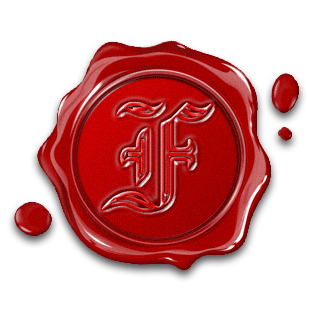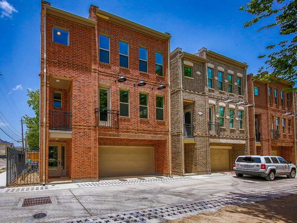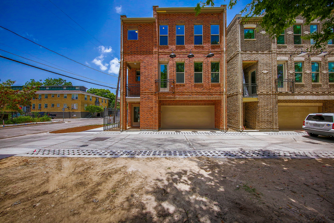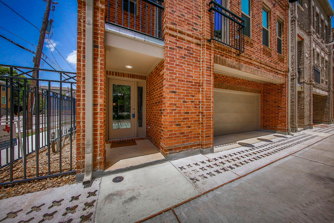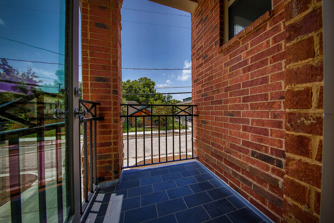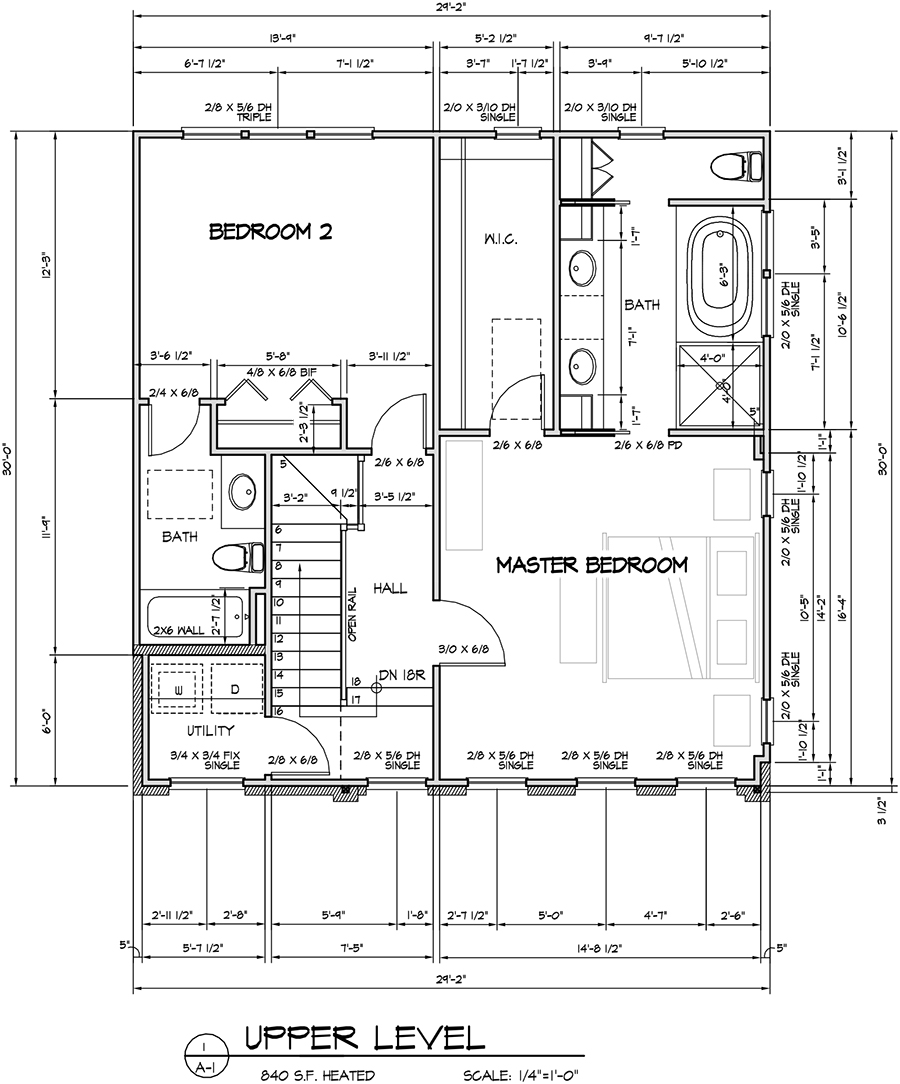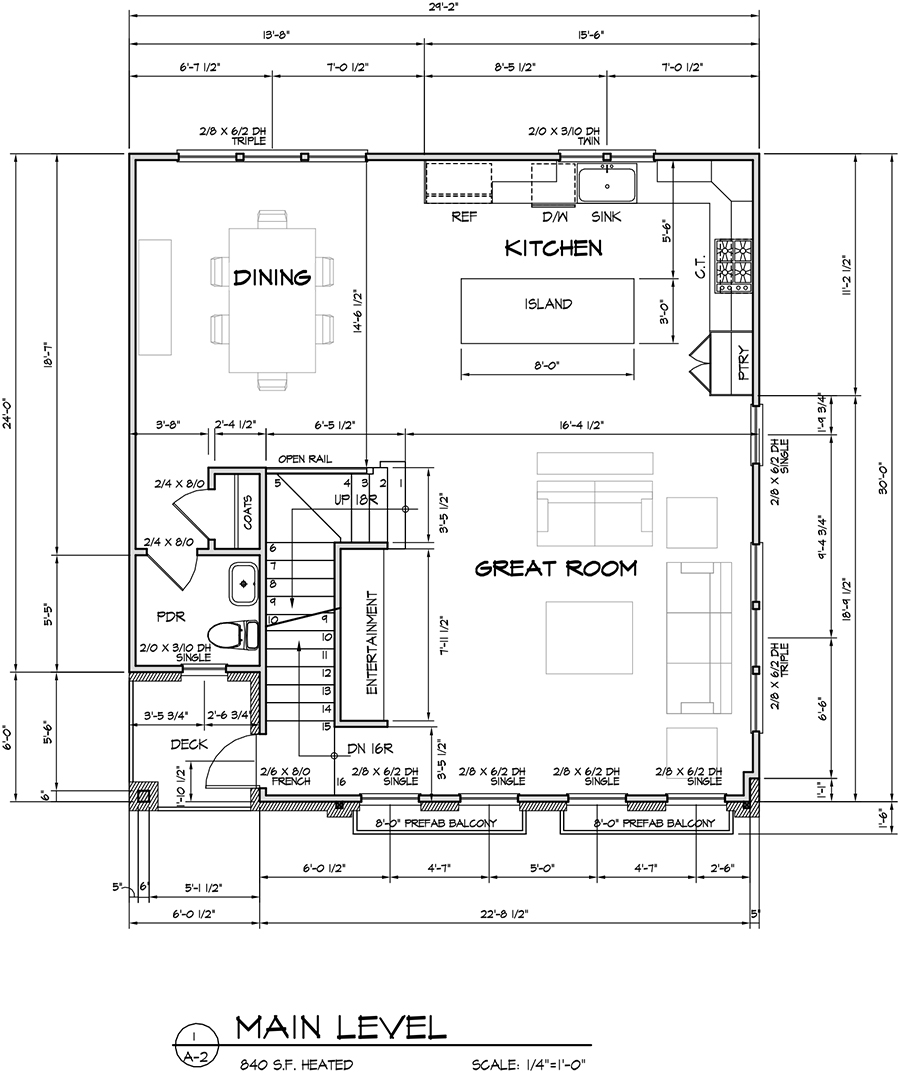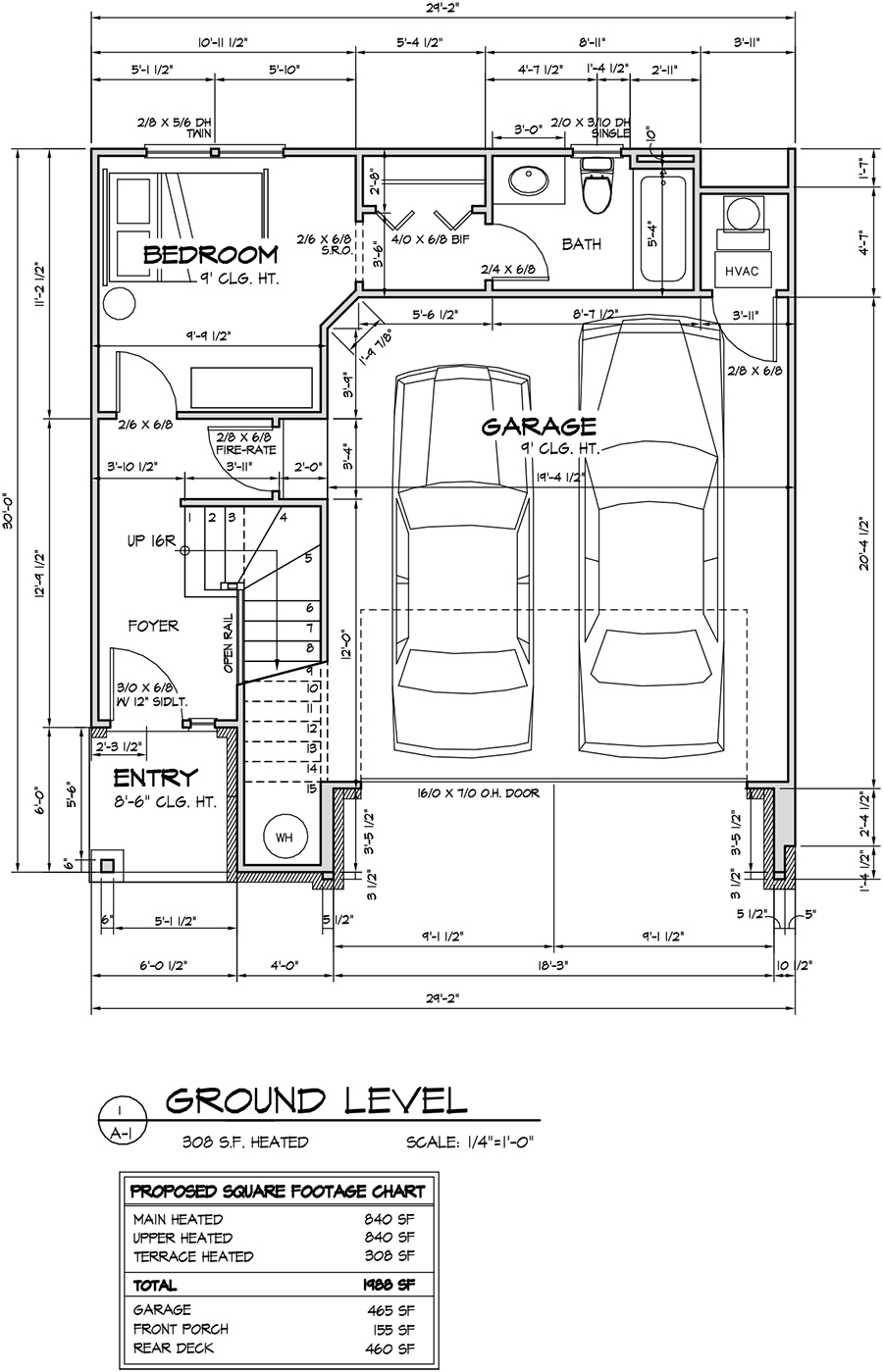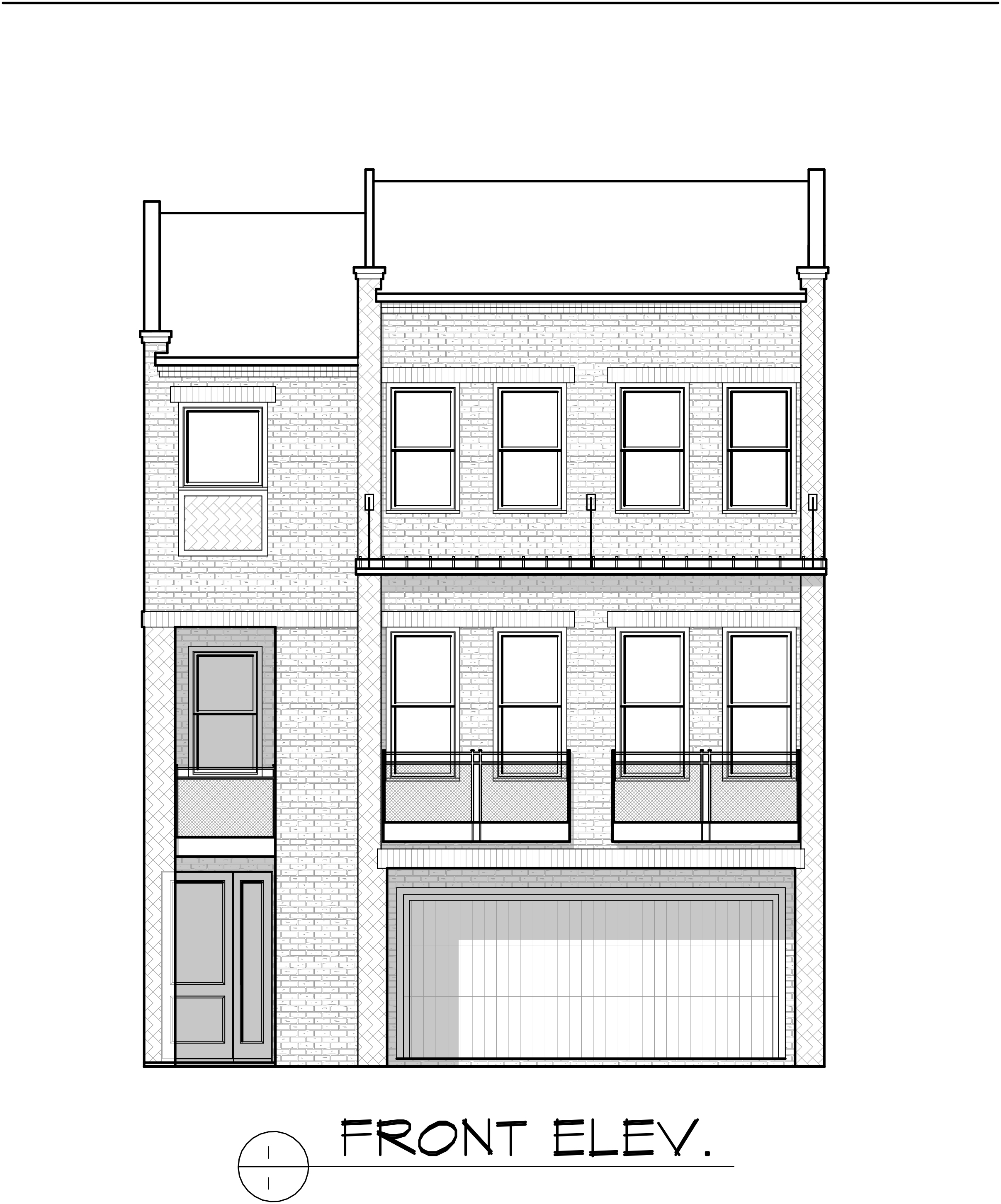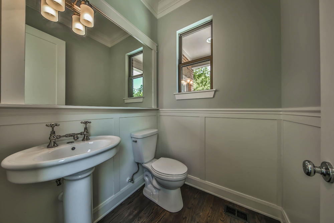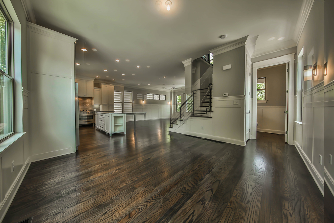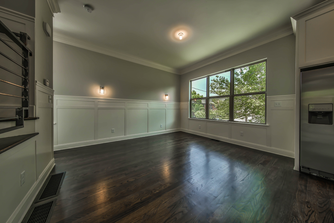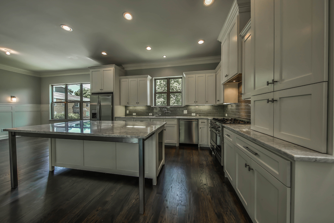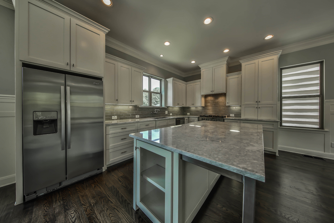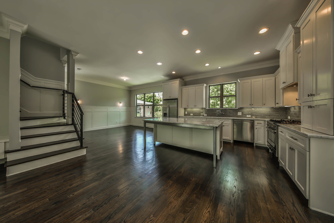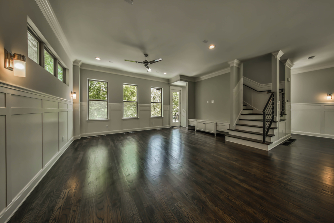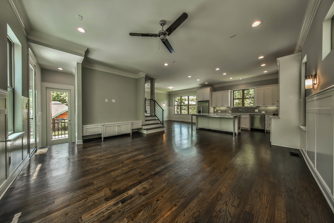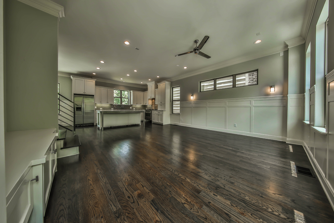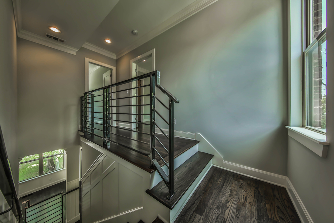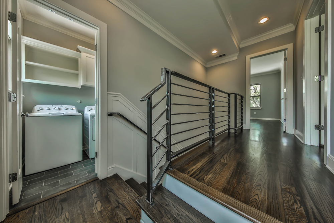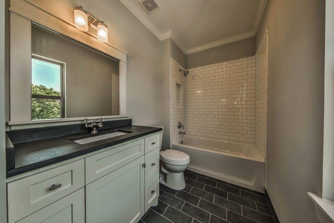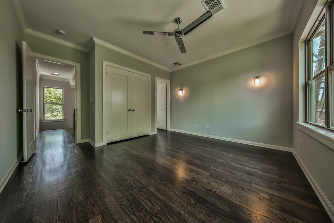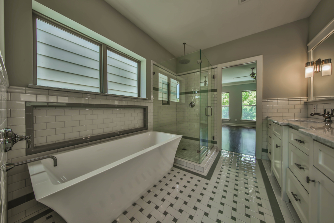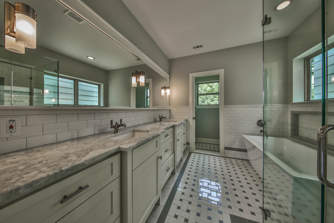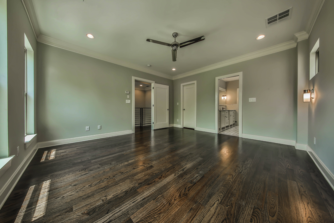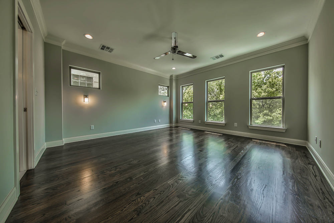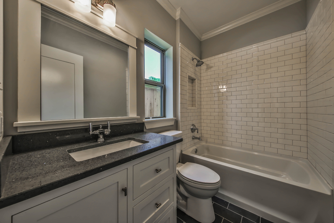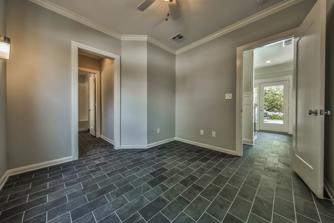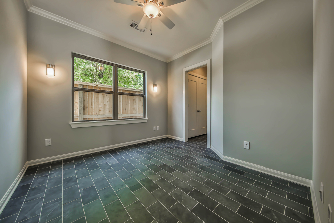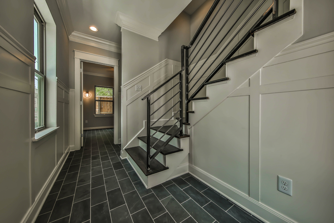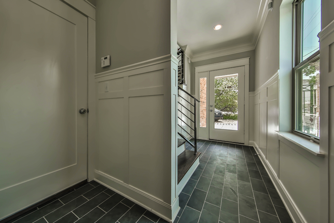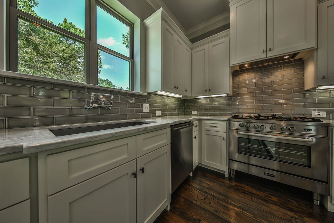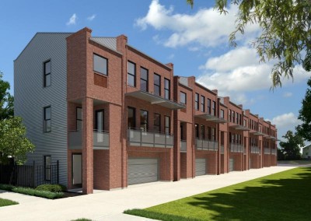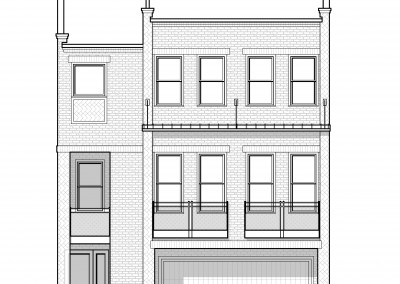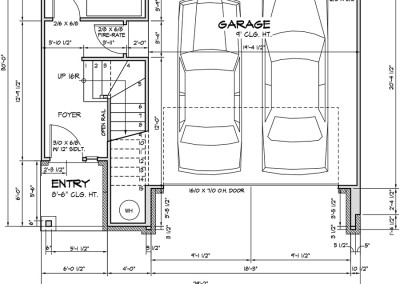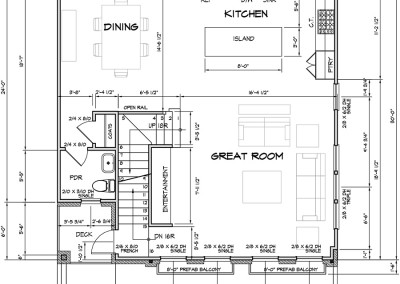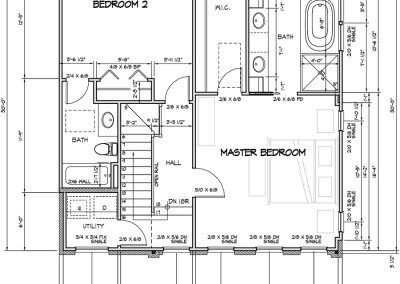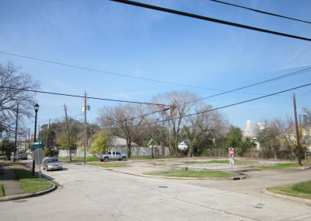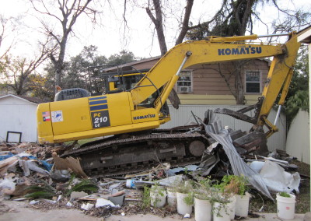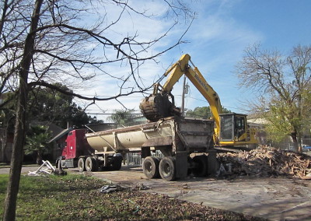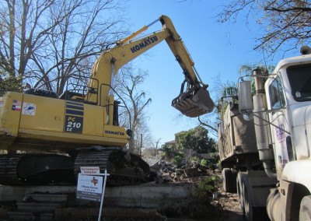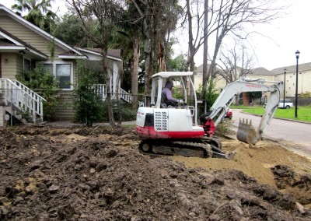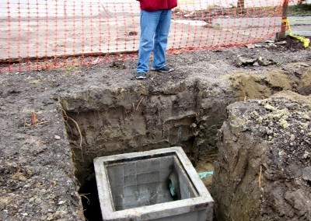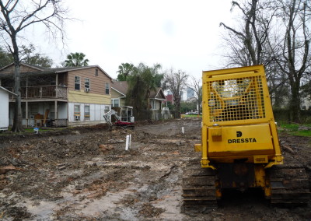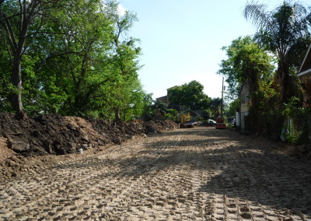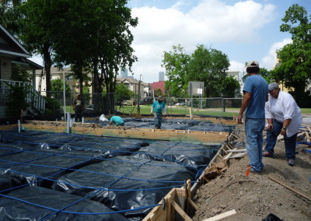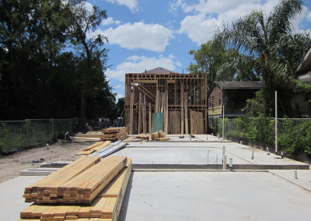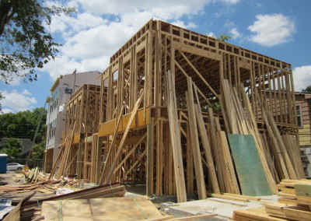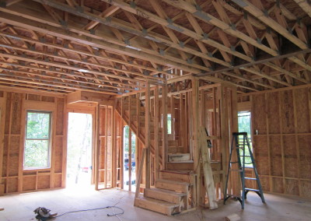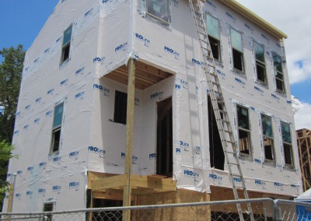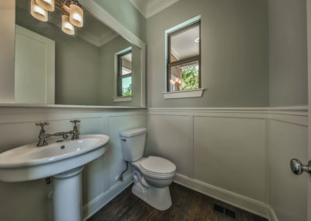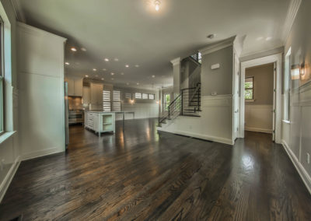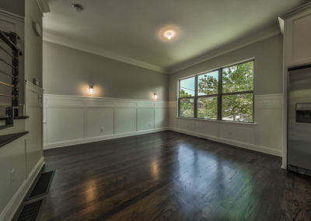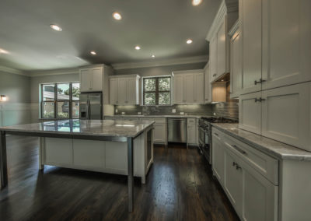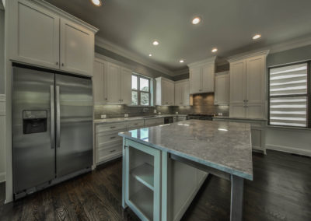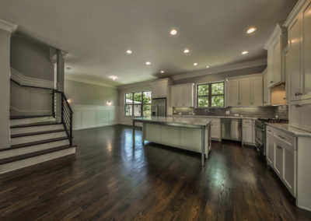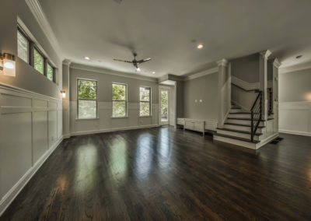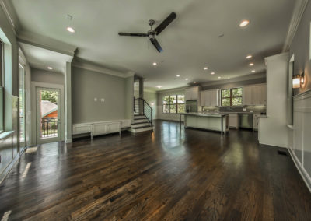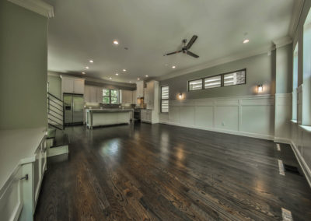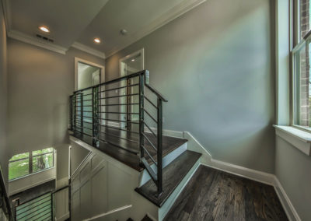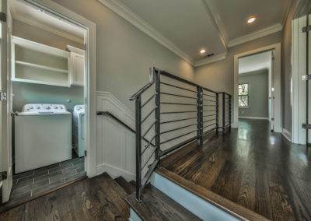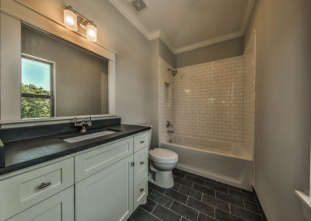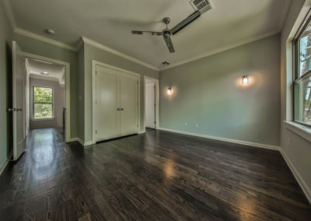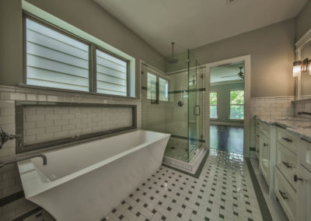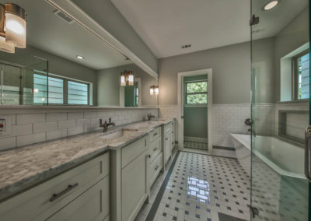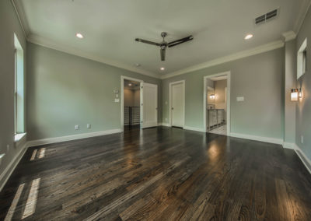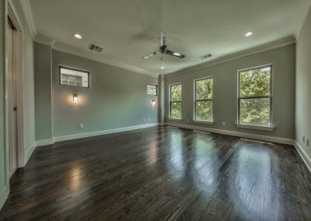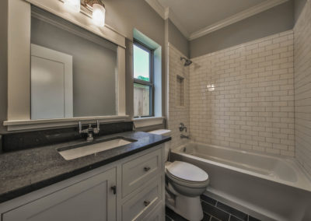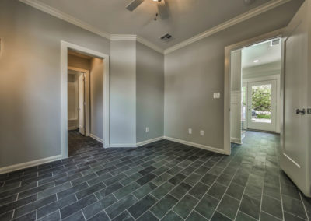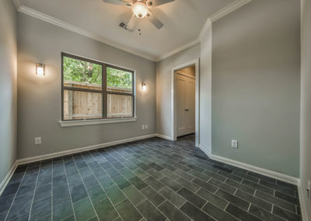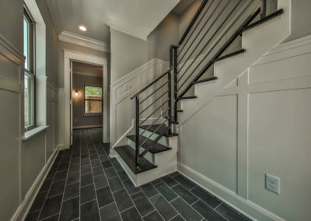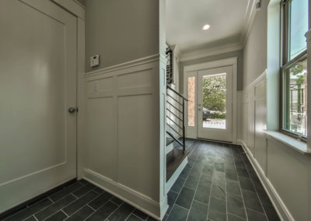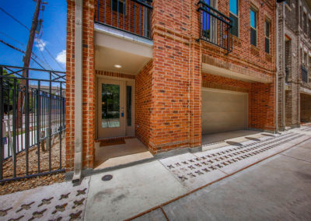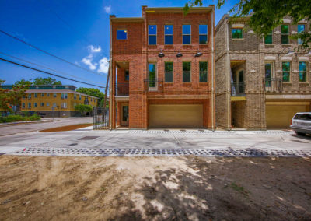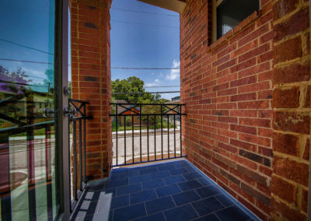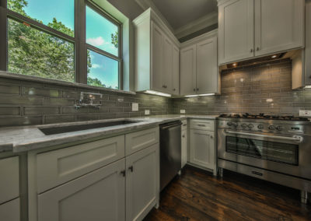Click image to view Construction Gallery
..
Holman & Francis Single Family Residences
In 2015 and 2016 we began redeveloping two lots that spanned between the 1700 block of Holman and Francis streets in Midtown, near downtown Houston.
Those two lots were re-platted into six lots and we built six new single family houses on them.
All six of those houses went under contract before ANY of them were even completed—in fact, we had more offers than we had houses!
(We ended up holding back one of the houses–for tax purposes–and put that back on the market a couple of years later.)
All of the houses have approximately 2100 square feet of air conditioned space on three finished floors–plus the garage and any outdoor porches / patios / etc.
The exterior elevations are amalgamations of various cool old brick warehouses and industrial buildings that we’ve loved over the years – here in Houston as well as in Atlanta and Salt Lake City (where we have also been building new and restoring vintage buildings for the past 20 years). We put our own personal spin on them of course… and created something unique to Houston… but the basic historic elements like brick and corrugated / galvanized steel, wrought iron and glass block remain.
The original houses in the neighborhood date back to the 1920’s and 1930’s… so, unlike most builders inside the loop, we took that into consideration when designing this project and tried to build something that complimented and derived cues from the original styles of that era–without being just a weak knock off of any particular style–say, Craftsman for example. This is true both in the interior details as well as the exteriors.
The ground floor has a full size, 2-car garage, an entry/foyer area, plus a full bedroom and a full bath.
The main / middle floor is one big, open space that includes the kitchen, living area, dining area, plus a large 1/2 bath and a porch area.
The top floor is mainly master bedroom/bath/closet, plus another full bed and bath–and the laundry area.
In total you get 3 full bedrooms, 3 full baths, and a 1/2 bath.
While we were still finishing up this project we decided to take down run down old house on a lot just three doors down the street (1614 Francis) in order to build three more similar houses.
However, after doing most of the pre-development work on that project (replatting, plans, etc)–and having some fairly finalized numbers from the first six houses to extrapolate from–we decided that the margins just weren’t quite high enough to build the product that we built on the Holman / Francis lots–so we flipped the deal to another, newer, lower-margin / higher volume builder we know and moved on to other projects.
That builder was able to modify the elevations and finishes and specs and beat up their subs enough (we assume) to build a somewhat similar looking product–at a similar if not slighly lower price point than the Holman / Francis houses. (Basically they found a cheaper version or cheaper replacement for everything nice or expensive in the house.) So, instead of locally built, fully custom cabinets for example… they used pre-fab Chinese cabinets. And instead of using the best quality fixtures–like Kohler (as we did in the Holman / Francis houses)–they used cheaper fixtures. And they eliminated a lot of the subtle features like sconces throughout the house… and used pre-fab / engineered flooring–instead of the solid, 3/4″, white oak flooring we used. Etc.) Removing the cool RLM lights out front alone cut at LEAST $1000 off their budget.
SO… long story short, even though they LOOK quite a bit like our Holman / Francis houses… they definitely are not the same. 🙂
See below for some excellent pics of the first completed and sold unit that show the standard features and finishes.
The first five units at this project have been completed and SOLD. Three additional units have been added @ 1614 Francis. TWO of those three units are already under contract. The third and last unit should be completed sometime late 2017.
Contact jared@thefineartofconstruction.com with any questions.
Bedrooms: 3
Bathrooms: 3.5 baths
Square Feet: 2000
Garage: 2 car
Natural stone floors (slate) on entire 1st floor. Hardwood floors on entire 2nd and 3rd floors (except for bathrooms).
Solid brick front elevations; Hardi-siding on sides and back.
Construction of this project is under way!
Click on any image to view the gallery.
